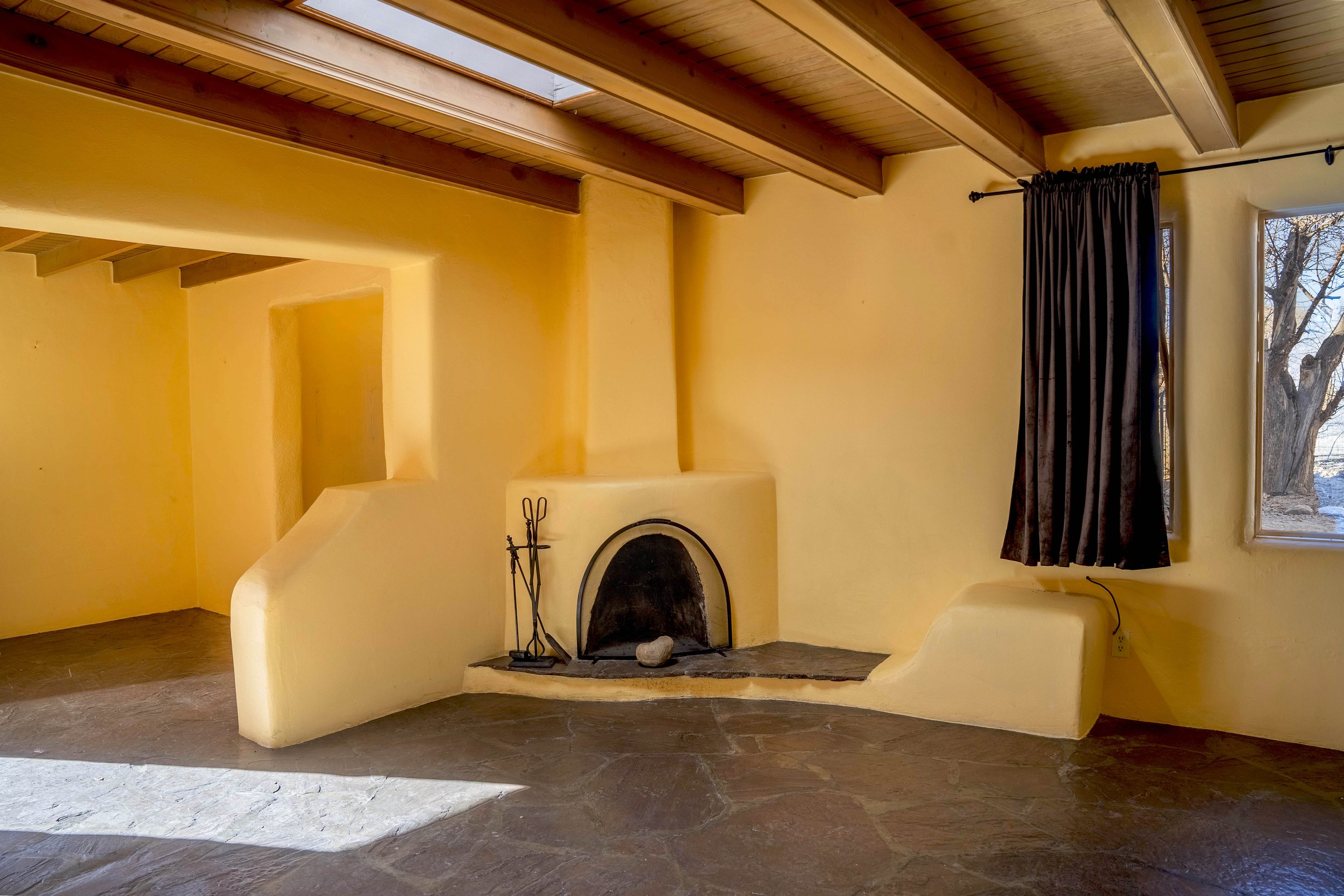A piece of Taos History is waiting for its next chapter…
The Estate of Taos visionary Gene Sanchez, known for his contribution to Taos politics, art & architecture, offers an opportunity to shape the landscape of Taos’ future.
This historic estate includes an approx 3757 sq ft, 4 bed / 3.5 bath adobe main residence that is accompanied by two charming casitas that provide stunning views of Taos Mountain.
Acres: 1.60
Price: $1,490,000
Nestled on a peaceful, hidden lane atop a tranquil hill in the heart of Taos, New Mexico, this exceptional 1.6-acre estate offers the perfect balance of privacy and convenience. While you’ll feel completely secluded, the vibrant historic Taos Plaza is just a 10-minute walk away, where art galleries, fine dining, and local restaurants showcase the town’s unique charm and culture.
Designed with artistic precision and attention to detail, the home features timeless traditional Southwest architecture with modern lifestyle comforts. Ahead of his time, Sanchez designed the home to have retreat style feel that includes 3 ensuite bedrooms.
Large windows throughout, flood the home with natural light, framing the iconic New Mexico sunsets.
Main Residence: 3,757 SQ FT
Bedrooms: 4
Bathrooms: 3.5
The grand 1,000-square-foot living room is the centerpiece, boasting 20-foot ceilings, skylights, and a beautiful fireplace.
The home showcases rich hardwood floor, dramatic hand-crafted Viga beamed ceilings, smooth plaster walls and a formal dining room and expansive living space.
KITCHEN
The galley-style kitchen is a chef's dream, equipped with custom wood cabinetry, a Thermador range, built-in ovens, and a Sub-Zero refrigerator. A walk-in pantry offers ample additional storage.
PRIMARY SUITE
The spacious primary suite that boasts a jacuzzi, fireplace, and a private patio offering sought-after mountain views.
PRIMARY BATH
BEDROOMS
Three of the bedrooms are beautiful en-suite retreats.
The fourth bedroom enjoys an adjacent private bath for added convenience.
Just off the flagstone patio is a cozy
1 bed/1 bath casita: 650 sq ft
This inviting space is ideal for hosting out-of-town guests or can be utilized as a lucrative rental property. With its ambiance and private setting, this casita offers endless potential for additional income or a personal guest retreat.
At the back of the property of the 1.6 acre property sits the “Artist Studio”.
1 bed / 1 bath 1386 sq ft Guesthouse
A peaceful and private setting is a haven in the heart of Taos…
This spacious casita once served as the studio for a renowned Taos artist. Featuring an authentic adobe fireplace and a peaceful, private yard, this space offers endless possibilities as a creative haven, guesthouse, or rental opportunity.
With its unique history and tranquil setting, this casita is a true gem in the heart of Taos.
Completing this remarkable property is a two-car garage with direct access to the main house, and generous parking throughout for guests.
Consisting of 3 lots, this gem of a property, represents an opportunity for additional development per R-4 zoning or an upside if sold separately.
Possibilities to be explored and verified with Town of Taos Planning Department.
For adventure seekers, a stunning 30-minute drive takes you to the world-renowned Taos Ski Valley, famous for its advanced slopes and world-class skiing. In the warmer months, enjoy thrilling whitewater rafting on the Rio Grande or explore the breathtaking hiking trails that wind through the surrounding mountains.
This property offers so much for the buyer with vision, similar to its architects, Gene and “Jules” Sanchez.
View this listing within the official MLS
This exceptional property offers a rare opportunity to experience the very best of Taos, blending rich history, artistic design, and luxurious living. From its cultural treasures and vibrant arts scene to the endless outdoor adventures, this estate is set against the breathtaking backdrop of one of Taos' most iconic landscapes. Don’t miss your chance to own this truly remarkable and one-of-a-kind retreat.
Circa 1976, Mary and Joe Sanchez purchased this building that used to be known as Floyd’s Café. The reason for the purchase was because of its prime location just off the NE corner of the main cross roads of Hwy 64 and Kit Carson Rd. Located just four doors down from the historical site of the Kit Carson House, Mary always said the most import part of her business was, “location, location and location.” The diner was renovated into retails spaces for office or galleries. There are currently 3 separate spaces doing retail business. The building is designed so that the two front spaces can be opened up to share space.
Asking Price: $749,900
UNDER CONTRACT…















































